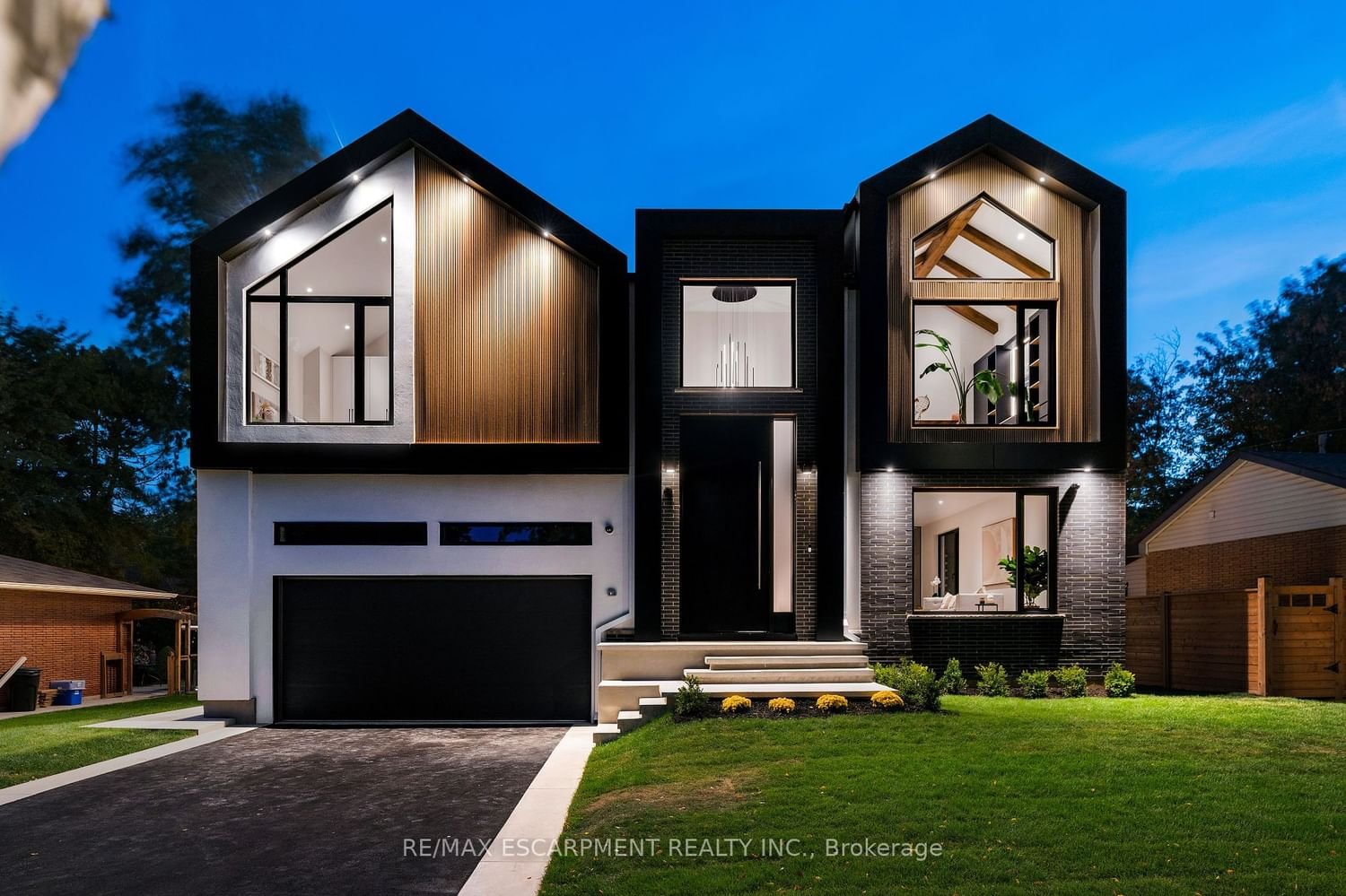$4,480,000
4+1-Bed
5-Bath
3500-5000 Sq. ft
Listed on 4/22/24
Listed by RE/MAX ESCARPMENT REALTY INC.
A masterpiece of modern luxury living! Located on a large lot in South Burlington this brand new customhome combines innovative design w/opulent comfort to create a truly extraordinary residence. European inspired design. Entertainer's floor plan. Features include engineered oak flooring, heated flooring in allbathrooms & built-in audio speakers. Living rm w/84-bottle wine room. Family rm w/gas fireplacew/full-height porcelain slab surround. Gourmet kitchen w/chef-grade appls & hidden walk-in pantry! Showstopper floating staircase w/integrated lighting. Principal suite w/vaulted ceiling, spa-like ensuite, walk-in closet & private office. Finished LL w/nanny suite, glass enclosed exercise rm, rec rm, full-size bar & walk out to covered patio w/hot tub. Private rear yard w/outdoor kitchen & saltwater pool.Beyond the fixtures & finishes this home's construction is truly superior. From dual furnaces & AC units to a heated garage. No detail has been overlooked!
To view this property's sale price history please sign in or register
| List Date | List Price | Last Status | Sold Date | Sold Price | Days on Market |
|---|---|---|---|---|---|
| XXX | XXX | XXX | XXX | XXX | XXX |
| XXX | XXX | XXX | XXX | XXX | XXX |
W8263666
Detached, 2-Storey
3500-5000
9+4
4+1
5
2
Attached
6
New
Central Air
Finished, Walk-Up
Y
N
Brick, Stucco/Plaster
Forced Air
Y
Inground
$6,047.00 (2023)
< .50 Acres
195.61x70.00 (Feet) - 195.61 X 54.84 X 163.02 X 70.16
